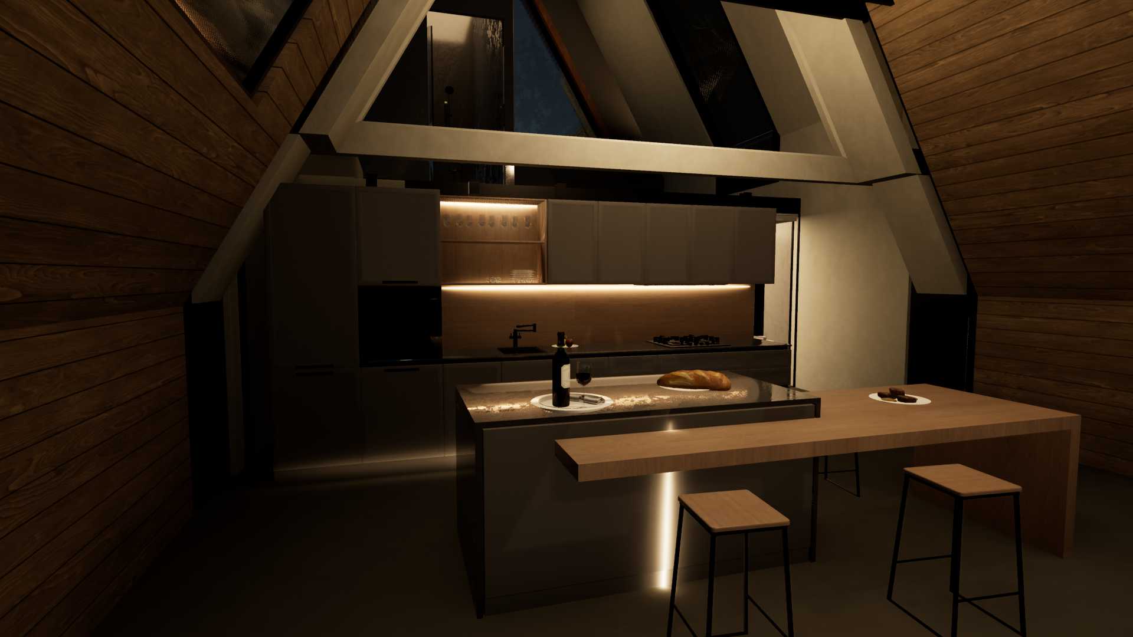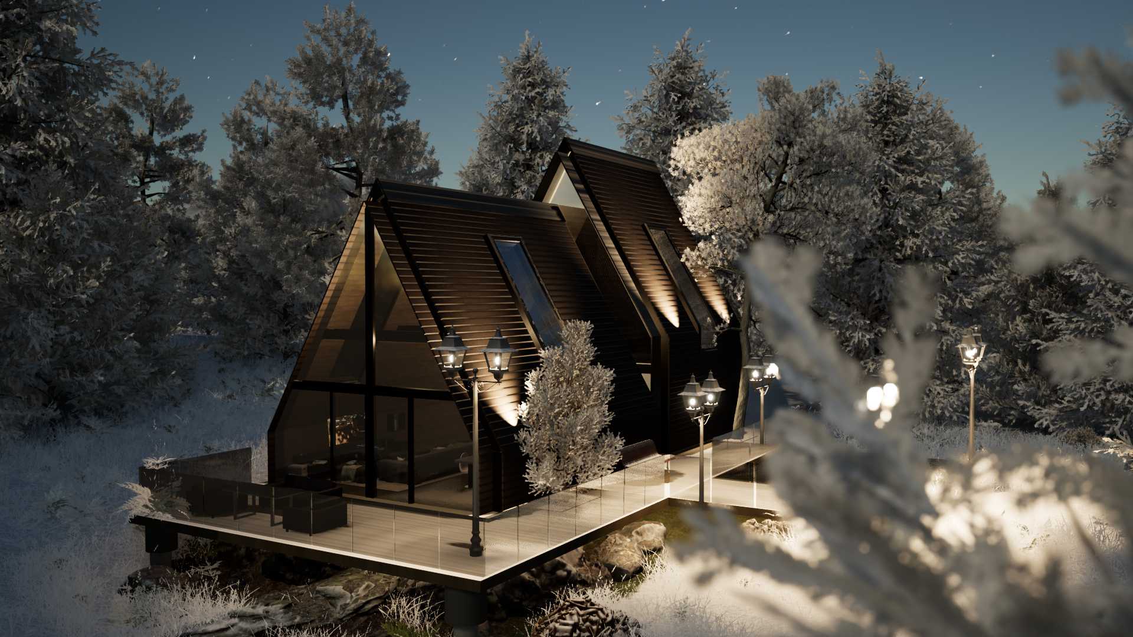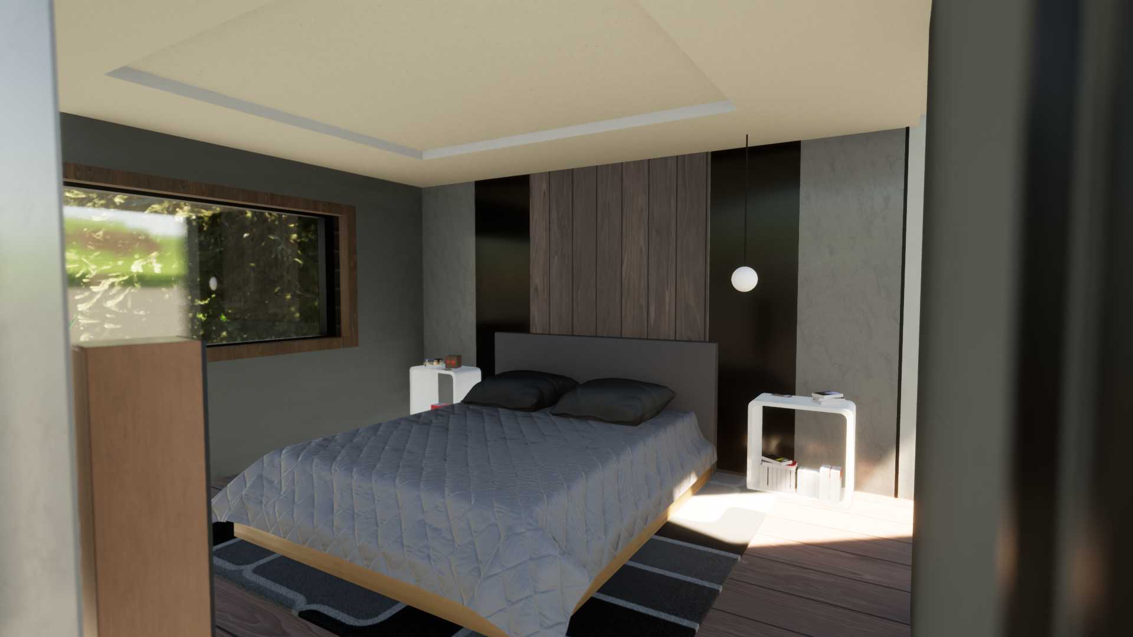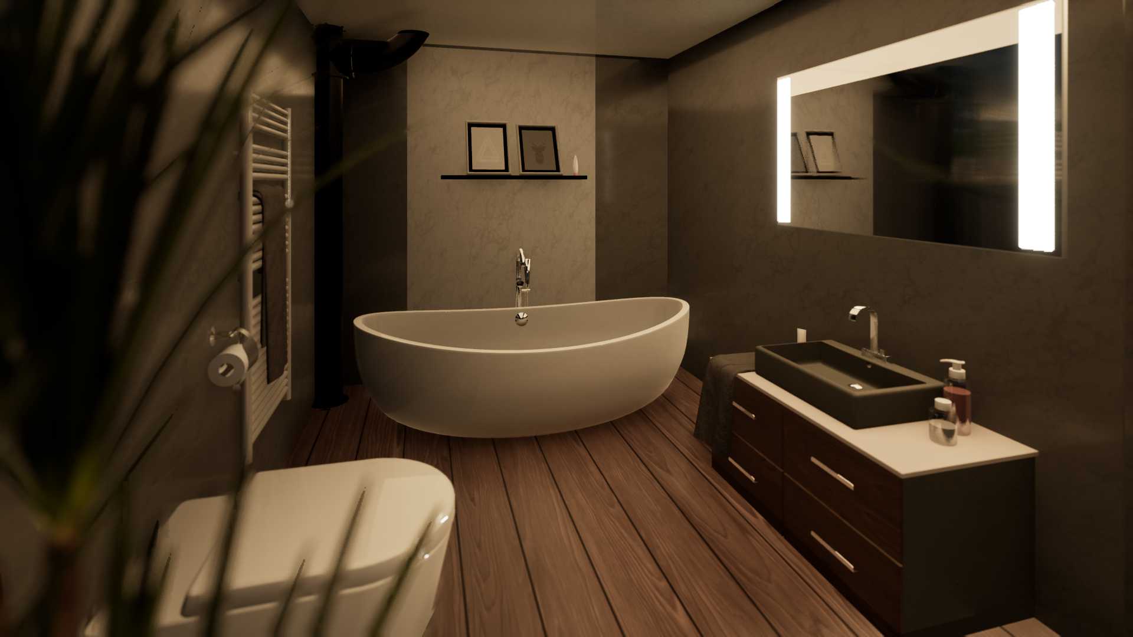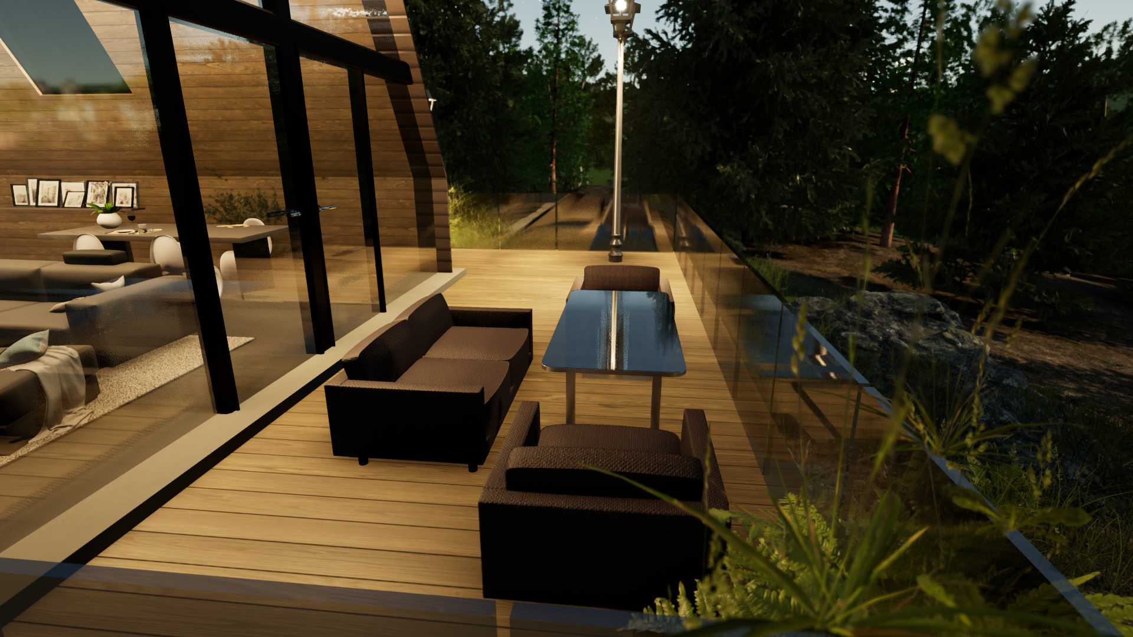Modern Gunmetal & Oak Kitchen
I created the kitchen in Fusion 360. The kitchen is one of the showpieces of the interior of this project therefore I wanted total creative freedom with it and modelled it in Fusion. Then I exported as an FBX and textured it using Twin motion. I chose a modern minimalist look with ostentatious straight edges to contrast the jagged nature surrounding the building.
Contemporary & Nature Infused Bedroom
I wanted the bedroom window to draw the attention of the room therefore used dark stone and wood from the surrounding setting to allow for the eye to be immediately drawn to the surrounding woodland. This gives the room a contemporary yet cosy feeling.
Farmhouse open plan living area
The main feature of the living area is the wide-open glass facade filling the entire wall of the living space. Here I have chosen a farmhouse style design with wooden planking lining the walls. I decided to leave the steel joists exposed spanning the room to add an industrial feeling.
Man Cave Style Bathroom
Lining the walls of the bathroom is dark marble. I chose this to allow the bathroom to have a mancave feeling to it whilst also playing to its surroundings by having a hardwood decking floor to not give the bathroom a cold feeling.
Exterior Elevated Decking
The exterior boasts a seating area which is raised several meters off the woodland floor complete with black wicker seating.
How I did It
Research
Research for this project first began following the completion of my NLT form in my Third-year study plan. As always, I began research on Pinterest, taking full advantage of its visual search feature. I began to get more similar posts to photos I was clicking on until I arrived at an architectural trend of A-frame houses. This movement completely inspired me to make my own and began thinking how I was going to do it.
Logistics & Sketches
Knowing the design style I was going to incorporate into my work, I began sketching. I took advantage of an architectural drawing technique I have learned called 2-point perspective drawing to achieve the outcome seen on the right. Now that I had a basic idea of the look of the house I began watching videos and researching on the systems part of this project to figure how I would do that.
The Build
Structure
As I had now drawn out my idea, I had a basic mental image of the floor plan. Therefore, in Fusion I began to sketch the basic floor plan out. Following this I could then extrude these regions to become the poured concrete foundation of the building. Varying the depth of the foundation depending on the weight load it had to support. Then came time to make the structure of the building for this, I decided that steel I-beams would be the most appropriate solution.
Structural Assembly
To connect the main structural components together I used bent steel plates riveted together to achieve the connection over varying angles. Following this I was able to copy each individual A-frame down the length of the building to get to the desired shape I was aiming for. I also added cast concrete stairs build directly onto the foundations as well as general wooden framing for the facade.
Final Details
Systems
Finally, for the build I added the main systems for the building. For the plumbing I modelled the flanges for sewage and water and aligned them with the floor. Then I took advantage of Fusions pipe sculpt feature to connect the pipes together. As well as this I added the floor and wall joists. I chose to use a cold floor here to conserve space between the ceiling and the upper floor.
Final Build
Finally, all I had to do was add the final details. The largest of these being the walls. For this I used flat plains although the final look I wanted was wooden planks. These textures could be added in an external texturing and rendering software. I also wanted a custom Kitchen. Therefore, here I used Fusions section feature to be able to easier model the kitchen and position it. Looking back on this project Revit would have been a much more proficient tool however at the time of building my Revit skills were not what they are now.
